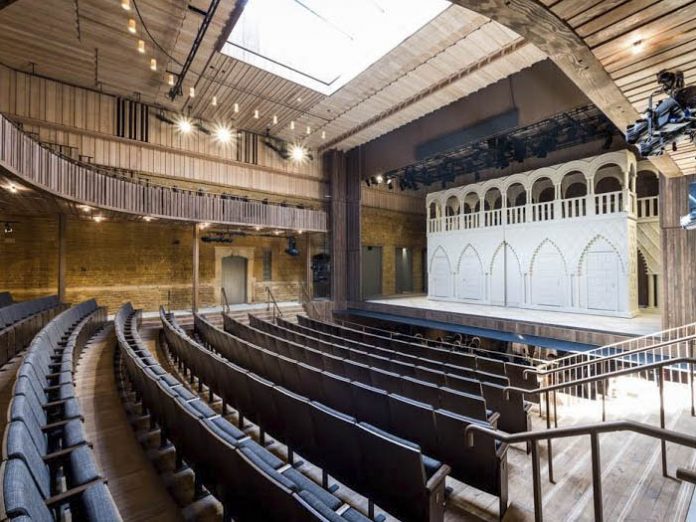Over the last six years, Nevill Holt Opera (NHO), supported by the David Ross Foundation (DRF), has built an opera company to support emerging British opera talent and local children and students from DRF academies.
The privilege of filling in and transforming the Grade II listed building into a stunning example of a small modern opera house fell to Stirling Prize-winning architects, Witherford Watson Mann (WWM) who won the contract, along with heritage architects Julian Harrap and Sound Space Vision who formed part of the WWM team.
SSV founding director Anne Minors said: “Nevill Holt Opera is unique and we’re pleased to have surmounted its many challenges thanks to the teamwork of WWM architects, consultants and contractors, and the generosity of the David Ross Foundation and Nevill Holt Opera.”
Within the existing rectangular geometry, SSV set out the stage depth and height, the size of the orchestra pit and the audience capacity of a single space that connects the audience and performers.
SSV director Mike Elliott elaborated: “Within the constraint of the roof height, SSV designed and specified a dedicated lighting, sound and AV cable infrastructure capable of supporting the specialist requirements while providing future-proofing for expansion and changing technology.”
SSV founding director Bob Essert explained “The side balconies are particularly helpful in drawing audiences nearer to the stage and giving acoustical support as the sound bounces off the balconies’ undersides and front panels. The pattern of timber battens on the balcony fronts scatter high-frequency sound throughout the auditorium.”
SSV specified seating that was carefully designed with WWM using varying seat widths and back angles in different locations to maximise the comfort for the audience. The layered timber enclosure, along with a green roof, the double-glazed skylight, and sound-attenuating air vents keep out the noise of wind, rain and the occasional aircraft that have been part of previous NHO seasons.
The stable block’s exposed walls, additional infrastructure and materials, the shape, form and size of the auditorium and orchestra pit, as well as sound attenuation systems and controls, and specified fittings and fixtures all combine to create an opera house that delivers a first rate performance environment while being truly ‘of its place.’





